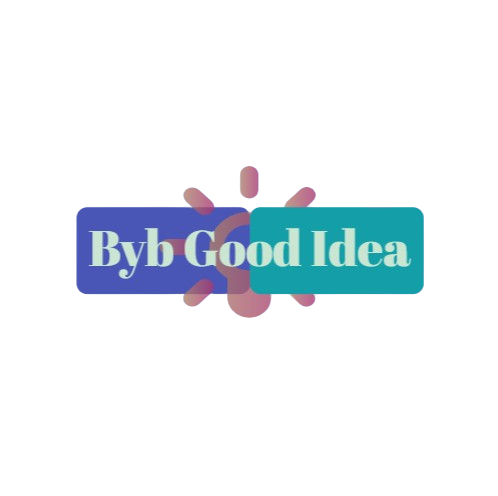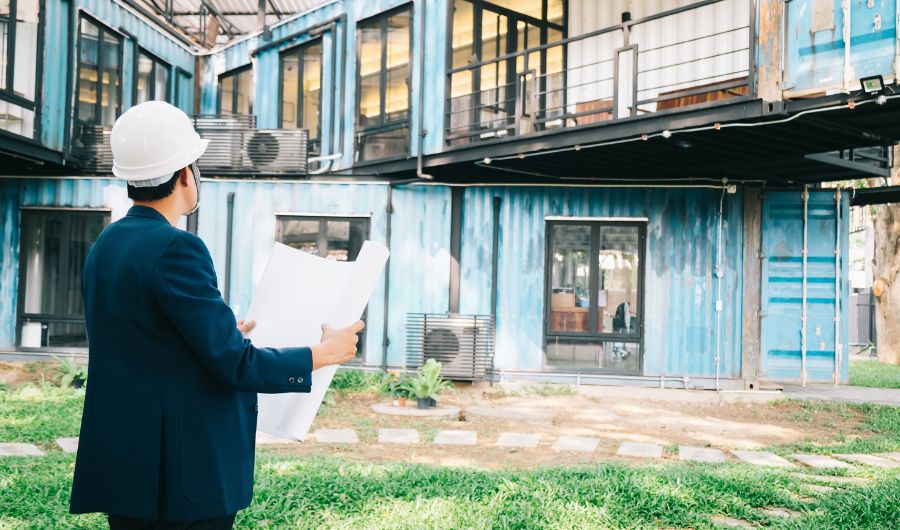Building your dream home is an exciting journey. For many homeowners in Melbourne, having a personal touch in their home’s design is essential. But a common question arises: Can I bring my own design to a custom home builder in Melbourne? The short answer is yes—but there’s more to the story.
In this article, we explore how you can bring your own design to a custom builder, what documents are needed, the builder’s role in refining your vision, and important considerations such as council approvals, budget, and collaboration.
Understanding Custom Home Building
What Is a Custom Home Builder?
A custom home builder is a professional or company that constructs unique, tailor-made homes based on individual client requirements. Unlike volume builders who use preset templates, custom builders work with you to create a home that reflects your lifestyle, preferences, and goals.
Benefits of Building a Custom Home
- Personalization: You decide everything—from floor plans to finishes.
- Optimized Functionality: Spaces are designed to suit your exact needs.
- Material Control: Choose sustainable or premium materials.
- Location Flexibility: Build on your chosen plot.
- Long-Term Value: A home built around your needs stands the test of time.
Can You Bring Your Own Design?
Short Answer: Yes—But With Conditions
Most custom home builders in Melbourne are open to working with client-supplied designs. However, they may request certain adjustments to comply with local building codes or construction practicality.
Types of Designs You Can Bring
- Architectural Plans: Professionally drawn blueprints.
- Sketches and Drafts: Initial concepts on paper or digitally.
- 3D Models: Renderings using design software.
- Mood Boards: Collections of aesthetic inspirations.
Whether you have a fully developed set of plans or just a vision, experienced builders can bring it to life—as long as it’s feasible and legally compliant.
What Builders Need from Your Design
Technical Documentation Required
To get started, most builders will ask for:
- Architectural Drawings: To-scale floor plans, elevations, and sections.
- Engineering Reports: Structural and soil analyses.
- Energy Reports: Compliance with NatHERS (Nationwide House Energy Rating Scheme).
- Site Survey: Land boundaries, slope, and vegetation.
Design Formats They Accept
Builders commonly accept:
- PDFs and CAD Files: For digital planning and estimation.
- Printed Plans: Physical documents for quick reference.
- BIM Models: For larger, complex projects.
Providing detailed and clear documents makes the quoting and approval process smoother and faster.
Builder Collaboration: Fine-Tuning Your Vision
Why Builders May Suggest Changes
Even if your design is solid, builders may recommend adjustments for:
- Council Zoning Laws: Certain suburbs restrict height, floor area, or materials.
- Site Compatibility: Soil type, slope, and orientation.
- Budget Management: Simplifying overly complex features.
- Structural Feasibility: Adapting designs for safer, more cost-effective construction.
Working With In-House Designers or Architects
Many custom builders in Melbourne offer design support. These professionals can:
- Translate your vision into buildable plans.
- Combine your ideas with industry expertise.
- Ensure your design is practical, sustainable, and affordable.
Council Regulations and Permits in Melbourne
Planning Permits and Approvals
Depending on your design and location, you may need:
- Planning Permit: Especially in heritage zones or for large-scale builds.
- **Bushfire and Flood **ssments: If you’re building in at-risk areas.
Builders often assist with these applications or handle them entirely.
Building Code of Australia (BCA) Compliance
Every design must adhere to:
- Structural Requirements: Foundations, wind loads, etc.
- Fire Safety: Exits, alarms, and fire-resistant materials.
- Accessibility: Door widths, ramps, and more for specific homes.
Your design may need adjustments to meet these codes before approval.
Cost Implications of Using Your Own Design
Savings vs Expenses
Bringing your own design can be cost-effective if:
- It’s simple and well-planned.
- The builder doesn’t need to make major changes.
However, costs can rise if:
- The design requires expensive or rare materials.
- Structural changes or reengineering is needed.
- Additional consultants are involved (energy raters, surveyors, etc.).
Custom Design vs Builder’s Standard Plan
| Aspect | Own Design | Builder Plan |
|---|---|---|
| Design Fee | Higher (external) | Usually included |
| Customization Level | 100% Custom | Limited |
| Approval Time | Longer | Faster |
| Construction Cost | Potentially Higher | More Predictable |
Finding the Right Builder in Melbourne
What to Look For
When choosing a builder for your custom design, consider:
- Experience: Past projects involving external designs.
- Communication: Transparent, responsive, and collaborative.
- Reputation: Look at reviews, awards, and client testimonials.
- Licensing and Insurance: Verify credentials through VBA (Victorian Building Authority).
Questions to Ask a Builder Before You Commit
- Have you worked with client-supplied designs before?
- What’s your process for reviewing and pricing external plans?
- Do you offer design revisions or consultations?
- Will you handle council permits and compliance?
Tips for a Smooth Process
- Hire an Experienced Architect: Ensure they understand Melbourne regulations.
- Get the Site Survey Done Early: It informs critical design decisions.
- Involve a Builder Early: Even during design, so they can flag issues.
- Be Open to Feedback: Builders offer practical solutions that can save time and money.
- Prepare for Revisions: A few tweaks can improve performance, safety, and compliance.
Conclusion: Your Dream, Your Design, Your Builder
Bringing your own design to a custom home builder in Melbourne is not only possible—it’s a fantastic way to create a space that’s truly yours. By partnering with an experienced and flexible builder, you can turn your ideas into a real, livable masterpiece.
Just remember to prepare your documentation, embrace feedback, and understand that slight changes may be necessary for the best outcome. Your dream home is closer than you think—and it can start with a sketch on paper.
Frequently Asked Questions (FAQs)
Q1: Will all custom builders in Melbourne accept my own design?
Not necessarily. Some builders work exclusively with their in-house design teams. It’s best to confirm before engaging.
Q2: Can I just bring a sketch or does it need to be a professional plan?
You can start with a sketch, but professional architectural plans will be required to move forward with permits and construction.
Q3: Do I need council approval before contacting a builder?
No, but involving a builder early can streamline the approval process as they often manage this on your behalf.
Q4: Can I change my design after construction begins?
It’s possible but not recommended. Changes mid-construction are costly and may delay the project.
Q5: What happens if my design doesn’t comply with Melbourne regulations?
Your builder or architect will suggest adjustments to meet local building codes and council requirements.
Q6: Will bringing my own design make the project more expensive?
It depends. A clear, well-prepared design can be cost-effective, but complex or unconventional designs might increase costs.
Q7: Do builders offer feedback on improving my design?
Yes. A good custom builder will review your design and provide suggestions for functionality, compliance, and cost-efficiency.


